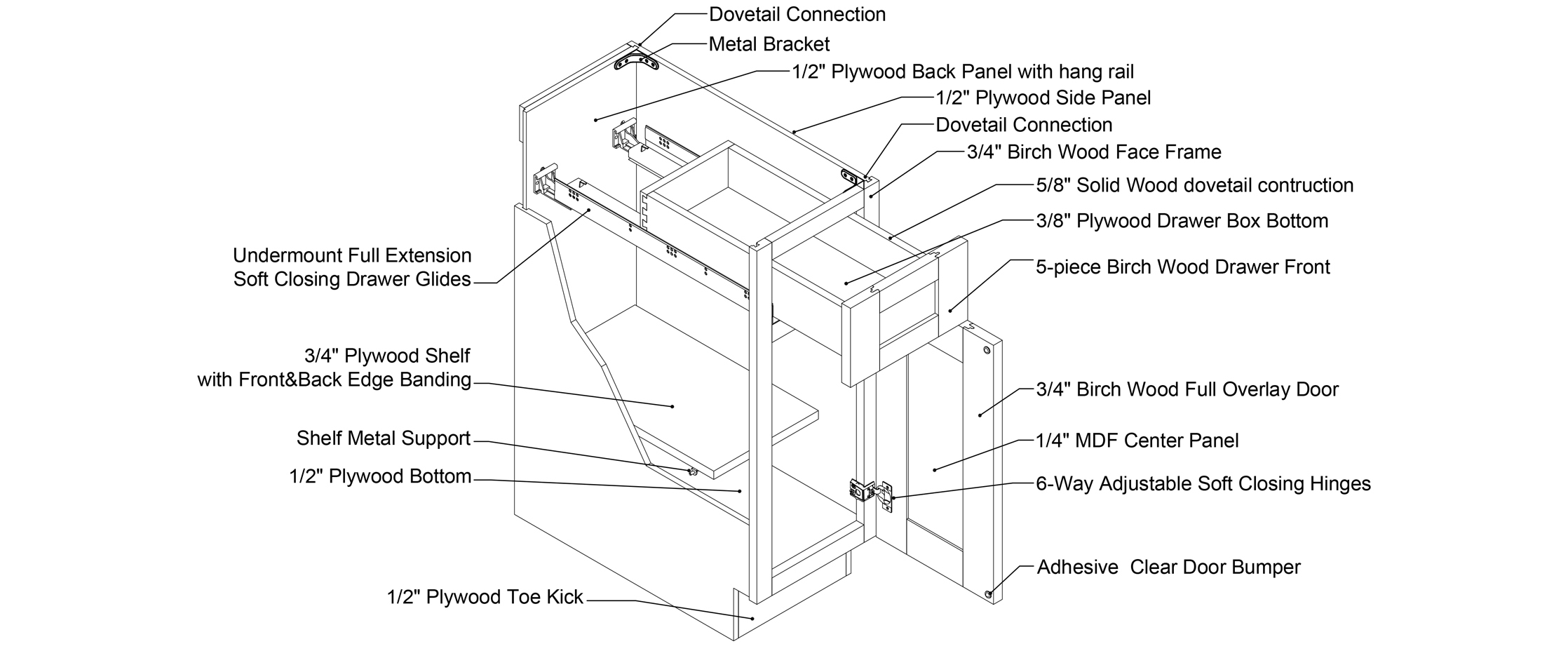
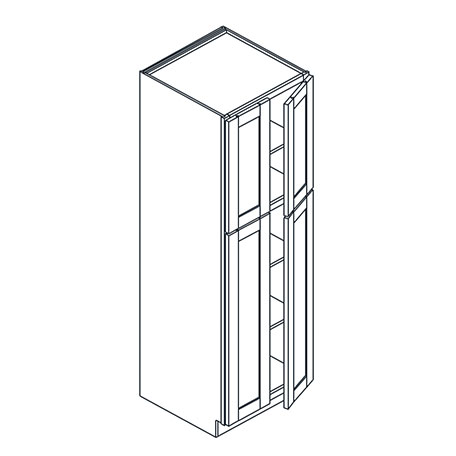
PC249024
- UTILITY PANTRY CABINET
- W 24 x H 90 x D 24
- Remark:
- 1 shelf on top, 3 shelf on bottom. Shelf full depth
- 3 hinge per bottom door
- 2 hinge per 30" and 36'' high top door
- 3 hinge per 42" high top door
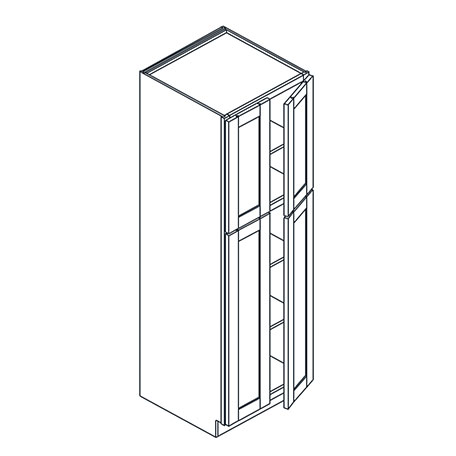
PC249624
- UTILITY PANTRY CABINET
- W 24 x H 96 x D 24
- Remark:
- 1 shelf on top, 3 shelf on bottom. Shelf full depth
- 3 hinge per bottom door
- 2 hinge per 30" and 36'' high top door
- 3 hinge per 42" high top door
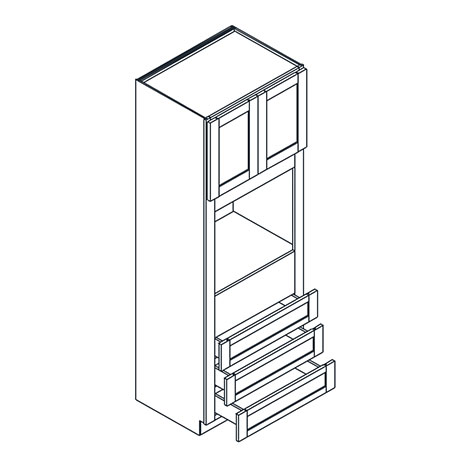
OC338424D
- OVEN CABINET
- W 33 x H 84 x D 24
- Remark:
- 2 DOORS, 3 DRAWERS
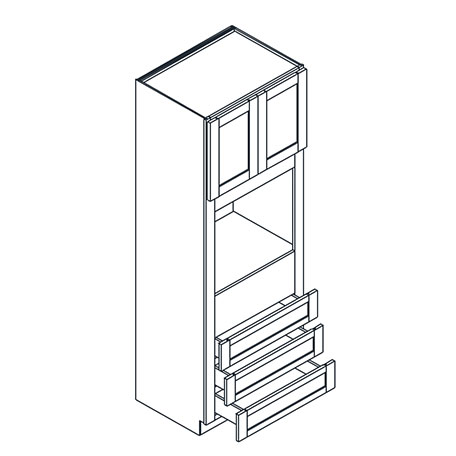
OC339024D
- OVEN CABINET
- W 33 x H 90 x D 24
- Remark:
- 2 DOORS, 3 DRAWERS
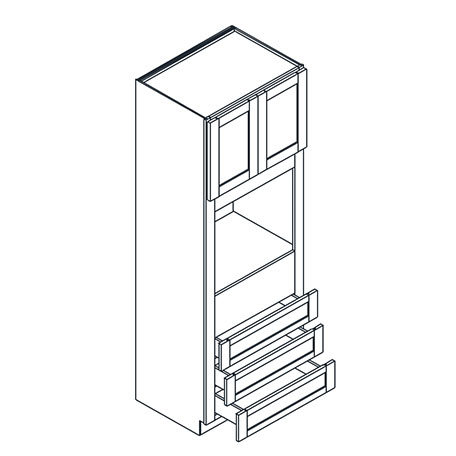
OC339624D
- OVEN CABINET
- W 33 x H 96 x D 24
- Remark:
- 2 DOORS, 3 DRAWERS
For Free Estimate:
Feel free to ask for details, don't save any questions!
Make your perfect cabinets with us!





